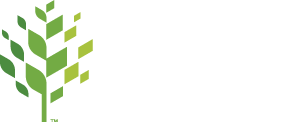| IH | ||
| A. Lot Dimensions | ||
| A1 | Area (min) | n/a |
| A2 | Width (min) | n/a |
| B. Building/Structure Setbacks | ||
| B1 | From primary street (min) | 50' |
| B2 | From side street (min) | 50' |
| B3 | From side lot line (min) | 0' |
| B4 | Sum of side interior setbacks (min) | 40' |
| B5 | From rear lot line (min) | 0' |
| B6 | Sum of rear and primary street setbacks (min) | 70' |
| C. Parking Setbacks | ||
| C1 | From primary street (min) | 10' |
| C2 | From side street (min) | 10' |
| C3 | From side lot line (min) | 10' |
| C4 | From rear lot line (min) | 10' |
| D. Height | ||
| D1 | All structures (max) | 50' / 3 stories |
| E. Allowed Building Elements | ||
| Balcony | ||
| Gallery, awning | ||
| See Sec. 1.5.4.D. for specific building element requirements. | ||
| F. Protective Yards | ||
| A Type B1 or B2 transitional protective yard (see Sec. 7.2.4.A.) must be established where an IH District abuts any other district other than another IH District. A Type C1 or C2 street protective yard (see Sec. 7.2.4.B.) must be established along all property lines abutting a public right-of-way. | ||
