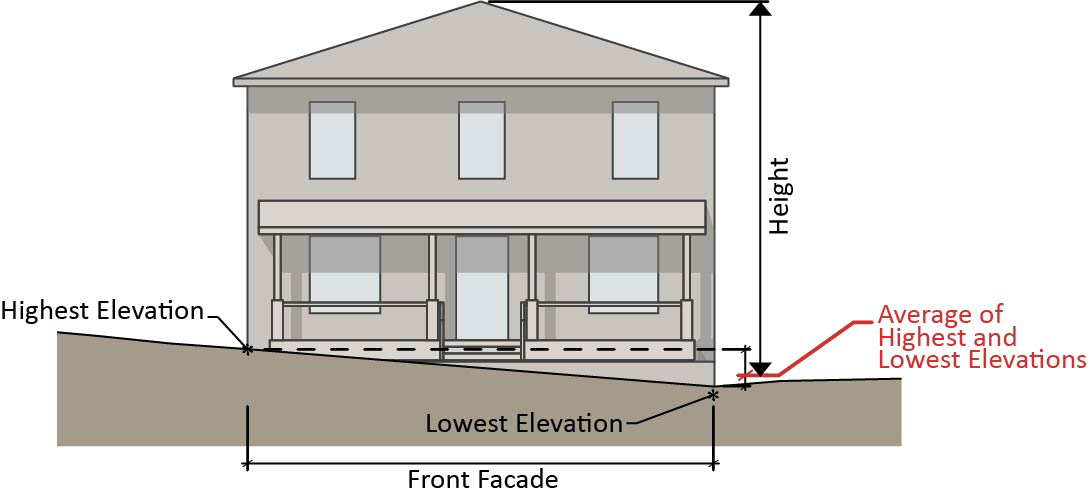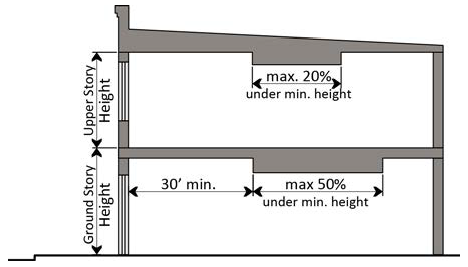- Building Height
Building height is measured from average grade to the top of the highest point of a pitched or flat roof, not including a maximum parapet wall encroachment. Building height must be met for the entire building, unless the multiple module height method is used in which case building height must be met for each module. The maximum height encroachment for a parapet wall is 4 feet for a 3-story building, with 1 additional foot of parapet wall allowed for each additional story thereafter. In no case shall a parapet encroachment be taller than 12 feet.
- Average grade shall be determined using one of the following methods:
- Single Building Height Method
- Average grade shall be considered to be average post-development grade above sea level along the building elevation most parallel and closest to the primary street setback.
- Multiple Module Height Method
- As an alternative option to the single building height method, measurement of height for a building can be broken down into two or more building modules each with a separate average grade for the purposes of determining the height in feet and number of stories for the individual modules.
Average grade for each module shall be considered to be average post-development grade above sea level along the building module elevation most parallel and closest to the primary street setback.
Single Building Height Method
Multiple Module Height Method
- Infill Development Height Method
For any building subject to the standards of Sec. 2.2.7., average grade shall be determined by averaging the four points consisting of the highest and lowest elevations of both pre-development and postdevelopment grade above sea level along the building elevation most parallel and closest to the primary street setback. When the average post- development grade is lower than the average pre-development grade, then height shall be measured from the average post development grade.

The following subsections apply to any methodology:
- Single Building Height Method
Where a site or lot is determined to have more than one primary street, average grade shall be determined along each building or module elevation most parallel and closest to each primary street. Maximum building or module height must be met from the average grade of each primary street independently.
- Applicable elevation shall be determined using one of the following methods:
- Single Building Height Method
- When using the single building height method, there is only one applicable building elevation. The applicable building elevation is that which is most parallel and closest to the primary street. Any portion of the applicable building elevation that is located more than 30 feet behind the portion of the wall plane closest to the primary street shall not be included in the calculation of average grade, provided it is less than 50% of the total building elevation width.
- Multiple Module Height Method
When using the multiple module height method, each module must establish an applicable elevation. The applicable module elevation is that which is most parallel and closest to the primary street, and20 feet or more in length. Any portion of the applicable module elevation that is located more than 30 feet behind the portion of the wall plane closest to the primary street shall not be included in the calculation of average grade, provided it is less than 50% of the total module elevation width.
- Single Building Height Method
For a detached or attached building type only, an unfinished spaced that qualifies as an attic does not count as a story where 50% or more of the attic floor area has a clear height of less than 7.5 feet; measured from the floor to the ceiling.
A half-story shall be considered a habitable space between a roof and the ceiling of a room or rooms below where 50% or more of the floor area has a clear height of less than 7.5 feet; measured from the finished floor to the finished ceiling.
- Basements shall be regulated as follows:
- A detached, attached, two-unit townhouse, or tiny house contains a basement if:
- 50% or more of the perimeter wall area of the basement level is located below grade; and
- the floor of the basement level is located entirely below grade.
- All other building types may contain a basement if:
- 50% or more of the perimeter wall area of the basement level is located below grade;
- the floor of the basement level is located entirely below grade; and
- the entirety of the basement floor area may only be used for storage, mechanical equipment, parking, laundry, or waste collection.
- For all building types, level(s) that qualify as a basement are not considered a story for purposes of measuring building height in number of stories. A building may contain more than one basement level provided each basement level qualifies as a basement independently. Average grade shall not be used for purposes of determining if a level qualifies as a basement.
- A detached, attached, two-unit townhouse, or tiny house contains a basement if:
For a detached or attached building type only, or for any building type located within the Downtown Mixed Use District, or for any building that is zoned for a maximum of three stories, where a lot slopes downward from any primary street, one story that is additional to the specified maximum number of stories may be built on the lower portion of the lot. This provision shall not be applicable for any structure that includes a basement.
Where the property slope increases to the rear, building, or building module, height is measured from the average post-development grade above sea level of the front and rear wall plane of the building or building module. However, buildings subject to the standards of Sec. 2.2.7. shall utilize the same averaging approaches in Sec. 1.5.7.A.2.c. above, in order to calculate the average grade between the pre-development average grade and the post-development average grade. When the average post-development grade utilizing both the front and rear wall planes is lower than the average pre-development grade, then height shall be measured from the average post-development grade of the front and rear wall planes.
- [Reserved for future codification]
- Story Height
- Story height is measured from the top of the finished floor to top of the finished floor above.
- Minimum ground story height applies to the first 30 feet of the building measured inward from the street facing facade. At least 50% of the ground story must meet the minimum ground story height provisions.
- Where applicable, at least 80% of each upper story must meet the required minimum upper story height provisions.
- As a primary or accessory use, levels of a parking structure shall be included when calculating the maximum number of stories if meeting both of the following criteria:
- The level has both a ceiling and a floor; and
- The level is not considered a basement
For buildings using the Multiple Module Height Method of Sec. 1.5.7.A.2.b, a higher or lower floor may be designated as the ground story for different portions of a building façade.

- Height Encroachments
Any height encroachment not specifically listed is expressly prohibited except where the Planning Director determines that the encroachment is similar to a permitted encroachment listed below.- The maximum height limits of the district do not apply to spires, belfries, cupolas, domes, bell towers, monuments, water tanks/towers or other similar structures not intended for human occupancy which, by design or function, must exceed the established height limits.
- For properties with a maximum building height in feet, the following accessory structures may exceed the established height limits, except when located within an -AOD, provided they do not exceed the maximum building height by more than 12 feet:
- Chimney, flue or vent stack;
- Unenclosed deck, patio or shade structure;
- Rooftop garden, landscaping;
- Flagpole;
- Parapet wall;
- Rainwater collection or harvesting system, and
- Solar panels, wind turbines.
- For properties with a maximum building height in feet, the following accessory elements may exceed the established maximum building height in feet, except when located within an -AOD, provided they do not exceed the maximum building height by more than 12 feet, do not occupy more than 25% of the roof area and are set back at least 10 feet from the edge of the roof:
- Amateur communications tower excluding those regulated by Sec. 6.7.3
- Cooling tower;
- Elevator penthouse or bulkhead;
- Greenhouse;
- Mechanical equipment;
- Skylights;
- Elevator or stairway access to roof; and
- Tank designed to hold liquids, except as otherwise permitted.
- An accessory structure located on the roof must not be used for any purpose other than a use incidental to the principal use of the building except for telecommunication facilities.
