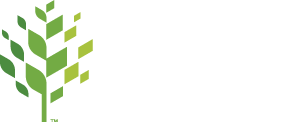| A. Description | ||
| Intended for areas where it is desirable to locate buildings close to the street, but where parking between the building and street is not permitted. Requires a tree-lined area between the building and the street right-of-way. | ||
| B. Building Types Allowed | ||
| Detached House (see Sec. 3.2.1) | ||
| Attached House (see Sec. 3.2.2) | ||
| Tiny House (see Sec. 3.2.9) | ||
| Townhouse (see Sec. 3.2.3.) | ||
| Mixed use building (see Sec. 3.2.6.) | ||
| Apartment (see Sec. 3.2.4.) | ||
| Civic building (see Sec. 3.2.7.) | ||
| General building (see Sec. 3.2.5.) | ||
| Open lot (see Sec. 3.2.8.) | ||
| C. Build-to | ||
| C1 | Primary street build-to (min/max) | 30'/50' |
| C2 | Building width in primary build-to (min) | 50% |
| C3 | Side street build-to (min/max) | 20'/50' |
| C4 | Building width in side build-to (min) | 35% |
| C5 | These build-to requirements do not apply to Open lots. However, parking and other principal uses not located within a building, excluding Parks, Open Space, and Greenways, shall not be located within these build-to ranges. | |
| D. Additional Parking Limitations | ||
| D1 | Parking setback from primary street (min) | 30’ |
| D2 | No on-site parking or vehicular surface area permitted between the building and the street | |
| E. Pedestrian Access | ||
| E1 | Primary street-facing entrance required | yes |
| F. Streetscape Area | ||
| F1 | Driveways | see Sec. 8.3.5. |
| F2 | Ground signs | see Article 7.3 |
| F3 | Pedestrian access way | |
| G. Streetscape Requirement | ||
| G1 | Commercial | see Sec. 8.5.2.C |
| H. Landscape Requirements for Primary Street | ||
| H1 | Four shade trees are required per 100 linear feet. Required landscaping must meet the design and installation requirements of Sec. 7.2.7. Preservation of an eligible existing tree as set forth in Section 7.2.7.E. will count as two new trees for purposes of this requirement. | |
| I. Use Requirements in RX | ||
| Commercial uses in RX are limited to the first floor of a corner unit in an Apartment building type located at the intersection of 2 public streets. Commercial uses in RX cannot exceed 4,000 square feet in total per lot. These provisions control over any provisions in the -TOD overlay district. | ||
Sec. 3.4.10. Green Plus (-GP)
TC Number
TC-1-25
