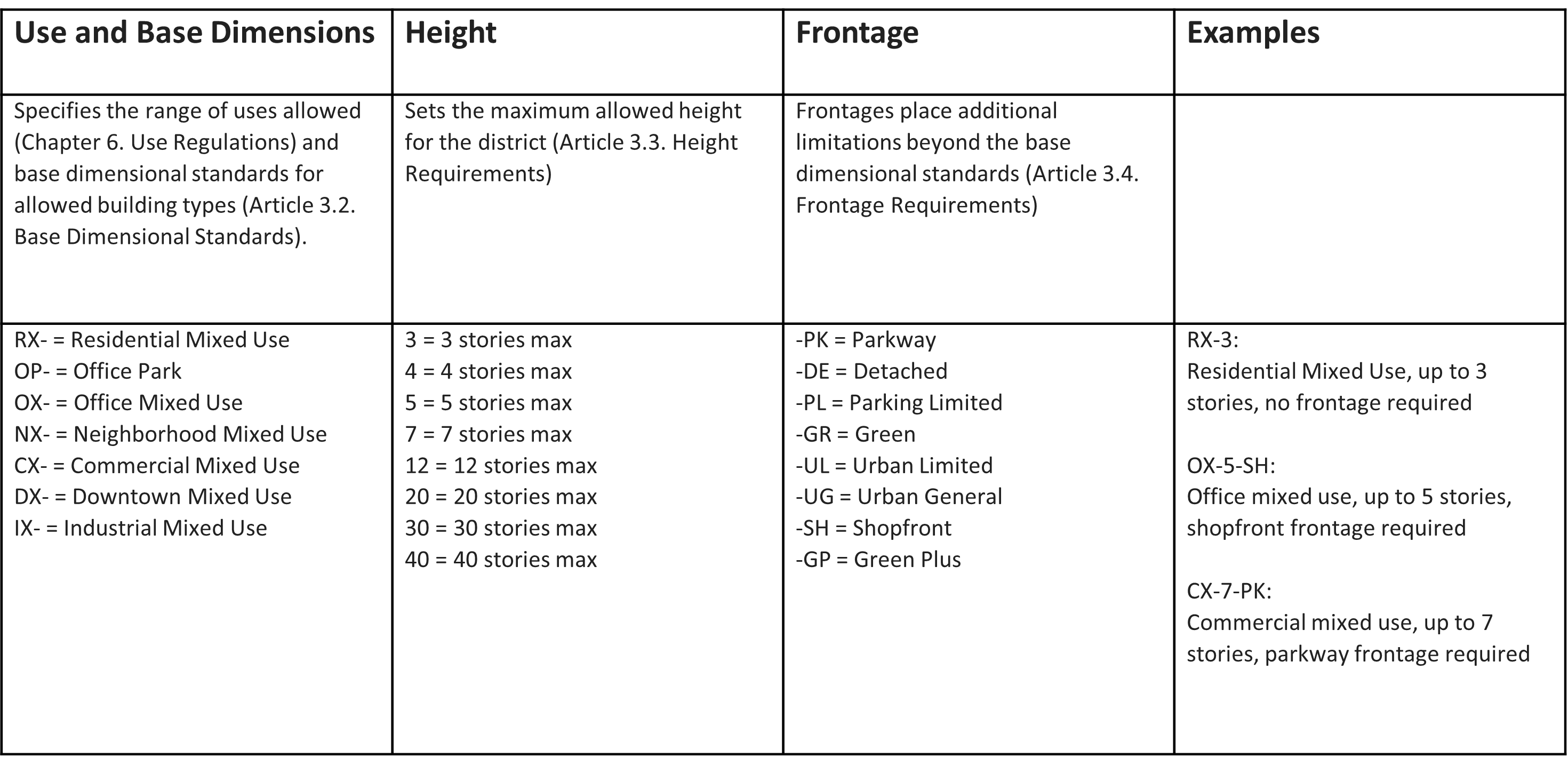- Residential Mixed Use (RX-)
- RX- is a mixed residential district intended to provide for a variety of residential building types and housing options at density in excess of 10 dwelling units per acre.
- RX- can serve as a land use transition between other mixed use districts and residential neighborhoods.
- RX- allows limited retail and services subject to use standards that limit the size and scale to the ground floor corner unit of an apartment building.
- Office Park (OP-)
- OP- is intended to preserve and provide land for office and employment uses.
- OP- can also serve as a land use transition between other mixed use districts and residential neighborhoods.
- Office Mixed Use (OX-)
- OX- is intended to provide for a variety of office and employment uses while allowing for housing and limited retail and service-related options. Limited retail and service-related options are allowed subject to use standards that restrict the size and scale of each use.
- OX- is not intended to provide for areas exclusively dominated by office or employment uses but provide for developments that balance employment and housing options with access to convenience retail services and goods.
- OX- can serve as a land use transition between other mixed use districts and residential neighborhoods.
- Neighborhood Mixed Use (NX-)
- NX- is intended to provide for a variety of residential, retail, service and commercial uses all within walking distance of residential neighborhoods.
- To limit the overall scale, NX- has a maximum lot size of 10 acres. Maximum height limits should be compatible with adjacent residential development.
- Commercial Mixed Use (CX-)
- CX- is intended to provide for a variety of residential, retail, service and commercial uses.
- While CX- accommodates commercial uses, the inclusion of residential and employment uses are strongly encouraged in order to promote live-work and mixed use opportunities.
- Downtown Mixed Use (DX-)
DX- is intended to provide for intense mixed use development of the City’s downtown area. - Industrial Mixed Use (IX-)
- IX- is intended to provide for a variety of light industrial and manufacturing uses while allowing for retail, service and commercial activity and limited housing opportunities. To help ensure that land is reserved for manufacturing and employment, residential uses are limited to the upper stories of mixed use buildings.
- IX- is not intended to provide for areas exclusively dominated by light industrial or manufacturing but provide for developments that incorporate commercial uses with housing, retail and service-related activity.
- IX- can serve as a land use transition between heavy industrial areas and mixed use districts.
Article 3.1. General Provisions
Sec. 3.1.1. District Intent Statement
Sec. 3.1.1. District Intent Statements
Supplement Number
27
Sec. 3.1.2. District Components
- Each Mixed Use District is comprised of one or more of the following components:
- Use and Base Dimensions (RX-, OP-, OX-, NX-, CX-, DX-, IX-);
- Height (-3, -4, -5, -7, -12, -20, -30, -40); and
- Frontage (-PK, -DE, -PL, -GR, -UL, -UG, -SH, -GP).
- A variety of Mixed Use Districts can be constructed by applying different height and frontage configurations as shown in the table below.
- Each Mixed Use District must include a height designation. A frontage is optional unless it has already been applied to the property and designated on the Official Zoning Map.
- Neighborhood transitions apply when adjacent to a residential district (see Article 3.5. Neighborhood Transitions).

Supplement Number
27
