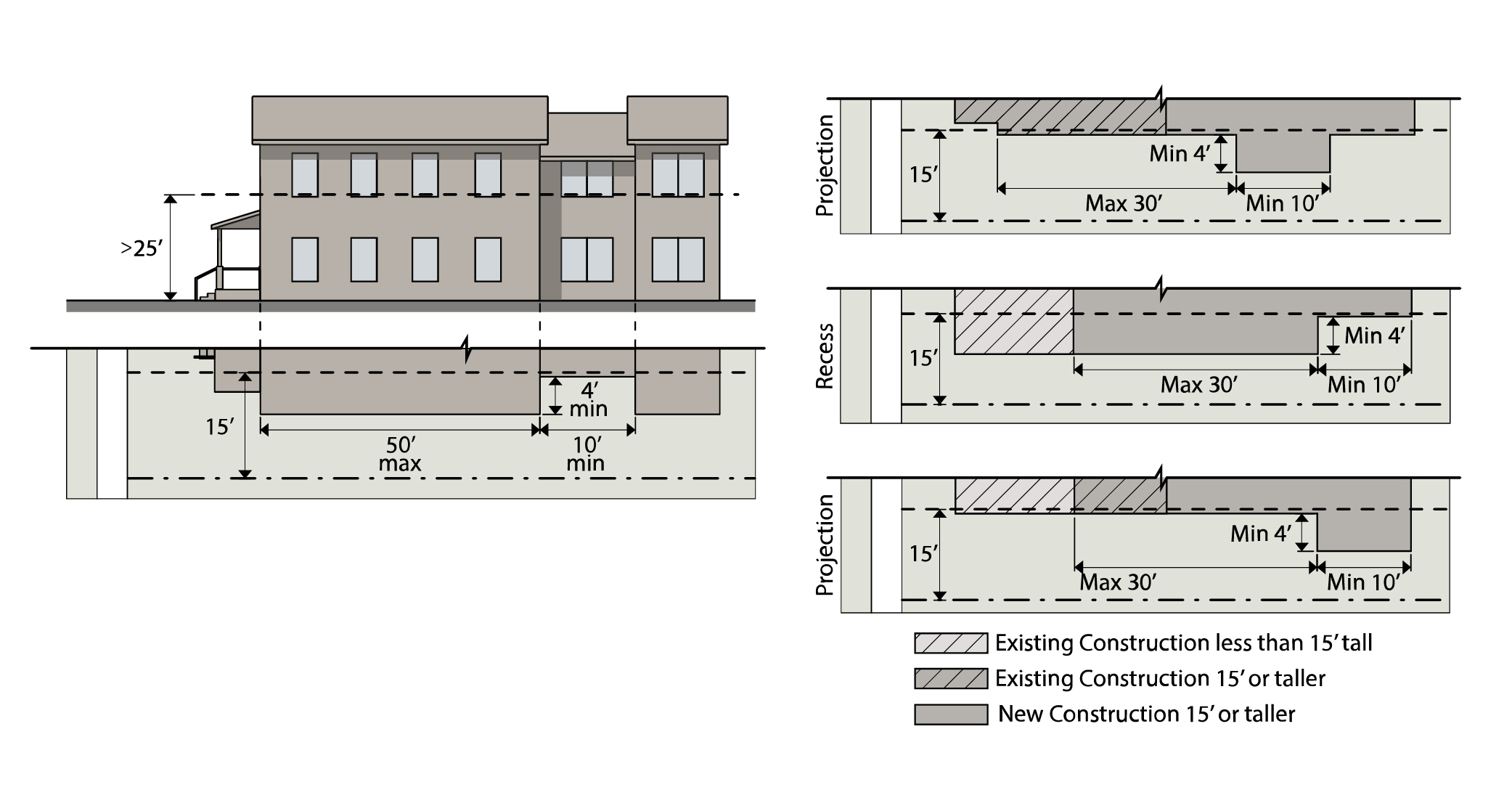|
|
||||||
|
|
||||||
|
R-1 |
R-2 |
R-4 |
R-6 |
R-10 |
||
|
A. Lot Dimensions |
||||||
|
A1 |
Area (min) |
40,000 sf |
20,000 sf |
10,000 sf |
6,000 sf |
4,000 sf |
|
A2 |
Lot Width (min) |
100' |
80' |
65' |
50' |
45' |
|
A3 |
Depth (min) |
100' |
100' |
100' |
80' |
60' |
|
A4 |
Density (max) |
1 u/a |
n/a |
n/a |
n/a |
n/a |
| B. Principal Building Setbacks | ||||||
|
B1 |
From primary street (min) |
20' |
20' |
20' |
10' |
10' |
|
B2 |
From side street (min) |
20' |
20' |
20' |
10' |
10' |
|
B3 |
From side lot line (min) |
10' |
10' |
10' |
5' |
5' |
|
B4 |
From rear lot line (min) |
30' |
30' |
30' |
20' |
20' |
|
B5 |
Residential infill rules may apply (see Sec. 2.2.7.) |
no |
no |
yes |
yes |
yes |
|
C. Accessory Structure Setbacks: See Section 6.7.2. |
||||||
| D. Height | ||||||
| D1 | Principal building (max) | 40'/ 3 stories | 40'/ 3 stories | 40'/ 3 stories | 40'/ 3 stories | 40'/ 3 stories |
| D2 | Residential infill rules may appply (see Sec, 2.2.7.) | no | no | yes | yes | yes |
| See Sec. 1.5.4.D “Building Setbacks” for specific building element requirements. | ||||||

