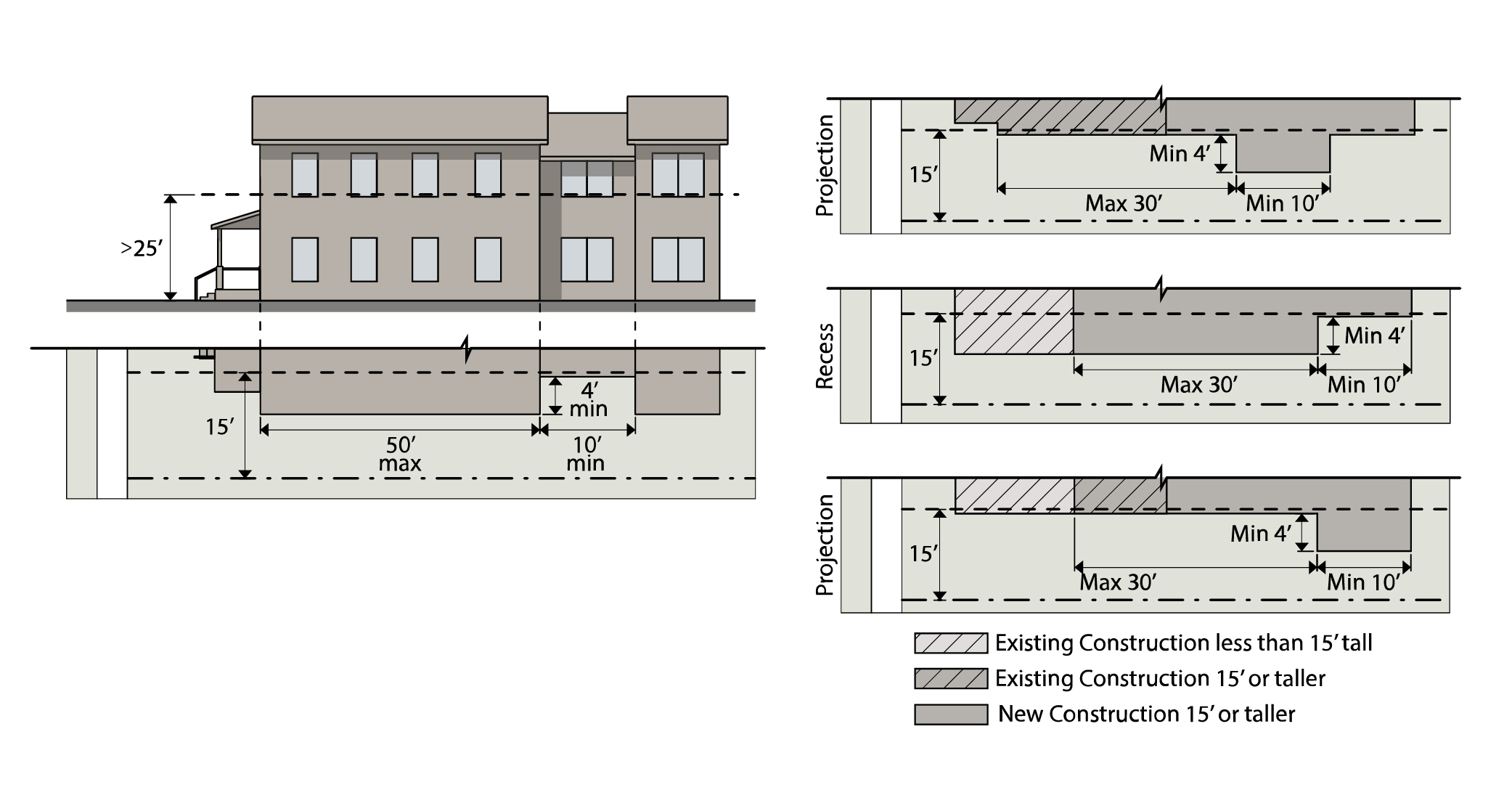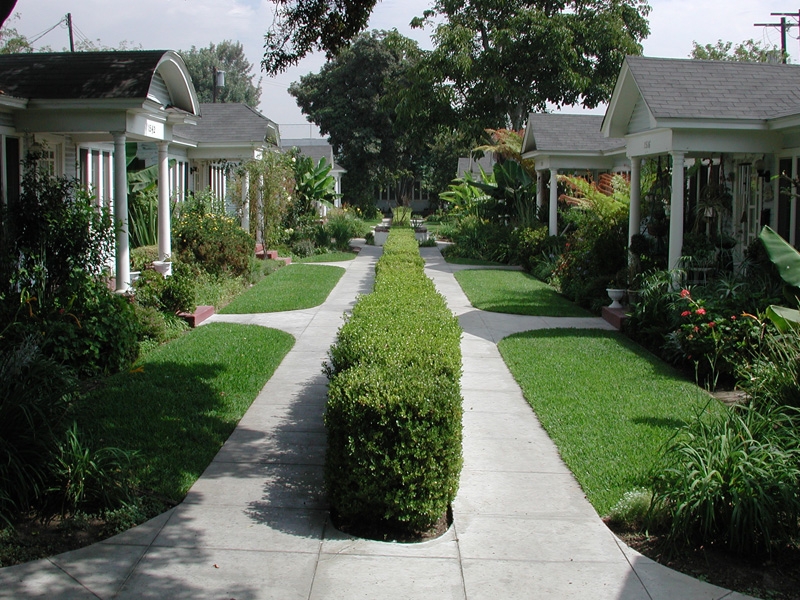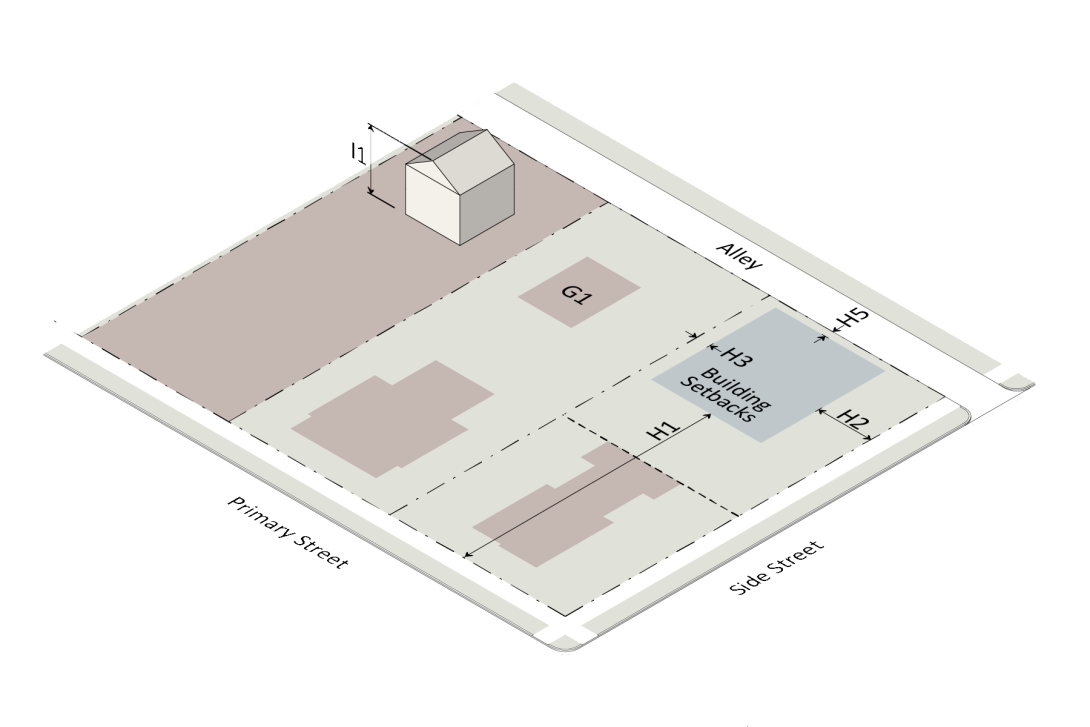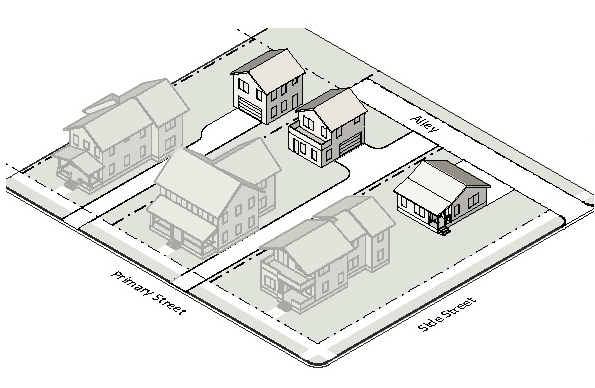| | R-4 | R-6 | R-10 |
| A. Building Types |
| A1 | Applicable Building Types | Tiny House, Detached House, Attached House, Townhouse, Apartment | Detached House, Attached House, Townhouse, Apartment | Detached House, Attached House, Townhouse, Apartment |
| B. Lot Dimensions |
| B1 | Area (min) | 6,500 sf | 4,000 sf | 2,500 sf |
| B2 | Lot width (min) | 65' | 50' | 45' |
| B3 | Depth (min) | 100' | 80' | 60' |
| B4 | Density (max) | n/a | n/a | n/a |
| B5 | Outdoor Amenity Area (min) for Townhouse (3+ units) and Apartment | 10% | 10% | 10% |
| C. Lot Area Required per Unit1 |
| C1 | Single-unit living (min) | 6,500 sf | 4,000 sf | 2,500 sf |
| C2 | Two-unit living (min) | 2,500 sf | 1,500 sf | 1,000 sf |
| C3 | Multi-unit living (min) | 2,000 sf | 1,200 sf | 800 sf |
| D. Principal Building Setbacks |
| D1 | From primary street (min) | 10' | 10' | 10' |
| D2 | From side street (min) | 10' | 10' | 10' |
| D3 | From side lot line (min)2 | 5’ | 5’ | 5’ |
| D4 | From rear lot line (min)3 | 25' | 15' | 15' |
| D5 | From Alley (min)4 | 4’ or 20’ | 4’ or 20’ | 4’ or 20’ |
| D6 | Residential infill rules may apply (see Sec. 2.2.7.)5 | yes | yes | yes |
| E. Height |
| E1 | Detached/Attached Principal | 40’/3 | 40’/3 | 40’/3 |
| Building (max) | stories | stories | stories |
| E2 | Townhouse/Apartment | 45’/3 | 45’/3 | 45’/3 |
| Principal Building (max) | stories | stories | stories |
| E3 | Tiny House (max) | 26’/2 | 26’/2 | 26’/2 |
| stories | stories | stories |
| E4 | Accessory Structure (max) | 26' | 26' | 26' |
| E5 | Residential Infill rules may apply (see Sec. 2.2.7) | No | No | No |
| F. Parking Setbacks6 |
| F1 | From Primary Street (min) | 10’ | 10’ | 10’ |
| F2 | From Side Street (min) | 10’ | 10’ | 10’ |
| F3 | From Side Lot Line (min) | 0’ | 0’ | 0’ |
| F4 | From Rear Lot Line (min) | 3’ | 3’ | 3’ |
| F5 | From Alley (min) | 4’ or 20’ min | 4’ or 20’ min | 4’ or 20’ min |
| F6 | Residential Infill rules may apply (see Sec. 2.2.7) | No | No | No |
| G. Additional Requirements |
| G1 | ADU Regulations | There shall be no more than one ADU on the same lot as a principal building unless it is located in a Frequent Transit Area as shown on the City’s Comprehensive Plan which would then allow for up to two ADUs on the same lot as a principal dwelling, including attached ADUs. However, in a Frequent Transit Area, only one ADU can be attached or internal to the principal building. In the case of a townhome development only one ADU is permitted per principal dwelling. See Sec. 2.6.3 for additional regulations. |
| G2 | This development option cannot be used in concert with Compact or Conservation Development option. |
| G3 | Lots utilizing this option shall have at least a portion of each lot within the mapped Frequent Transit Area in order to take advantage of any regulations listed herein. |
| G47 | A development site utilizing this option in a residential zoning district shall contain no more than twelve (12) residential units; however, a development site may contain additional residential units provided a number of units equal to at least twenty percent (20%) of the residential units over twelve (12) established within the development site shall be affordable for households earning sixty percent (60%) of the Area Median Income or less for a period of no less than 30 years from the date of issuance of a certificate of occupancy. |
| See Sec. 1.5.4.D "Building Setbacks" for specific building elements requirements. |
| 1 For Townhouse buildings, this standard shall apply to site area and not lot area. |
| 2 For Townhouse buildings, C3 shall only apply to the side site boundary. |
| 3 For Townhouse buildings, C4 shall only apply to the rear site boundary. A permanently recorded open lot or common area lot of at least 20 feet in width may be used to satisfy Sec.2.5.1.C.4. |
| 4 Garages (or a portion thereof) must either be located 4 feet from the travel lane of an alley or rear access drive or be a minimum of 20 feet from the alley or rear access drive. Where parking spaces are located between the garage and the alley or rear access drive, the garage must be located at least 20 feet from the travel lane of an alley or rear access drive. |
| 5 The property owner may elect to either adhere to the primary street setback range set forth in Section 2.2.7,if applicable, or follow only the applicable zoning district’s minimum primary street setback regulation. |
| 6 Parking setbacks shall not apply to driveways serving individual dwelling units or shared between two dwelling units. |
| 7 The rent and income limits will follow the Affordable Housing Standards determined annually by the City of Raleigh Housing & Neighborhoods Department. An Affordable Housing Deed Restriction in a form approved by the City shall be filed and recorded in the property’s chain of title by the property owner in the Wake County Register of Deeds prior to the project receiving a certificate of occupancy. The property owner of development approved under this section shall provide an annual report to the City to demonstrate compliance with the requirements of this section. The report shall utilize a form prescribed by the City and shall be submitted in accordance with a schedule set by the City. Affordable units used to meet the requirements of this section shall be constructed concurrently with the project’s market rate units. |




