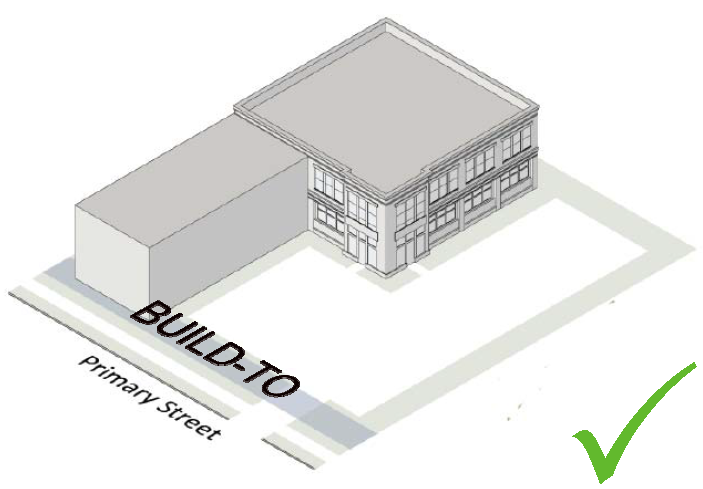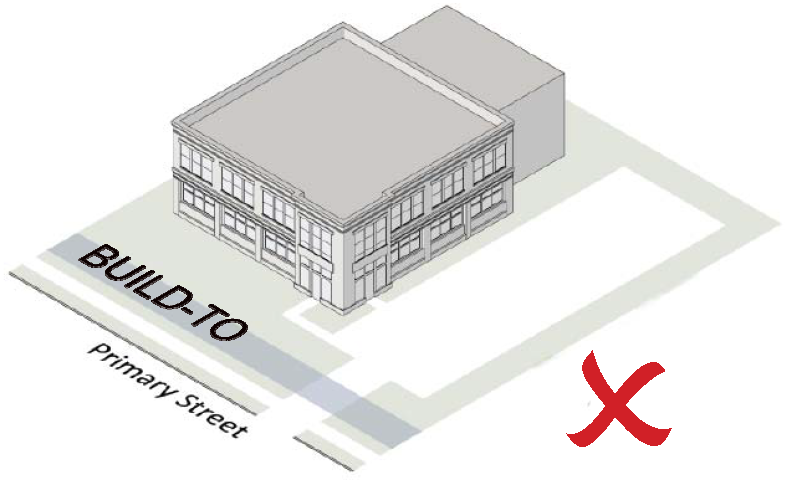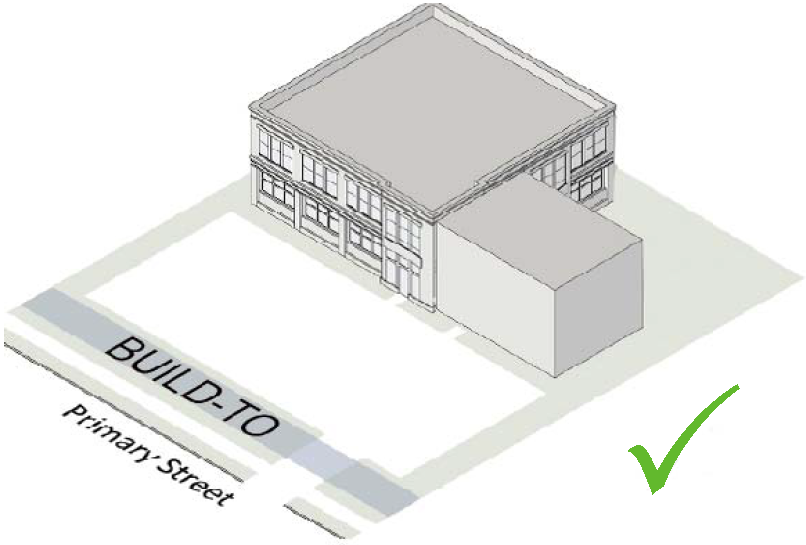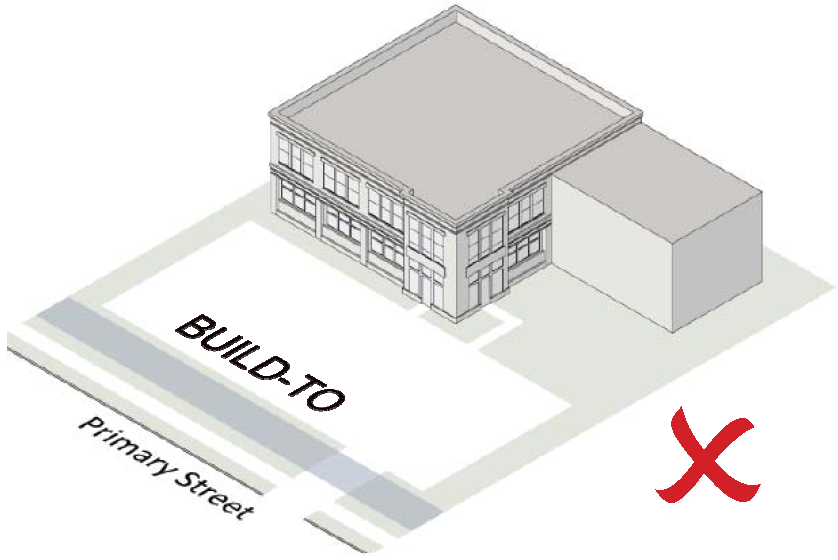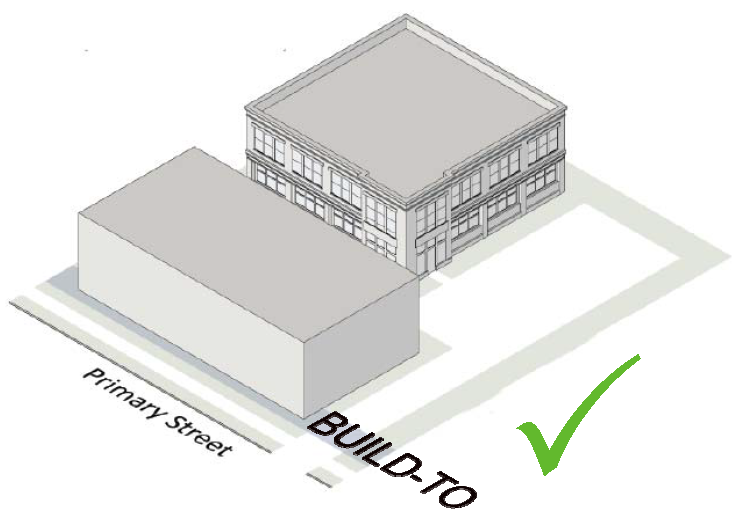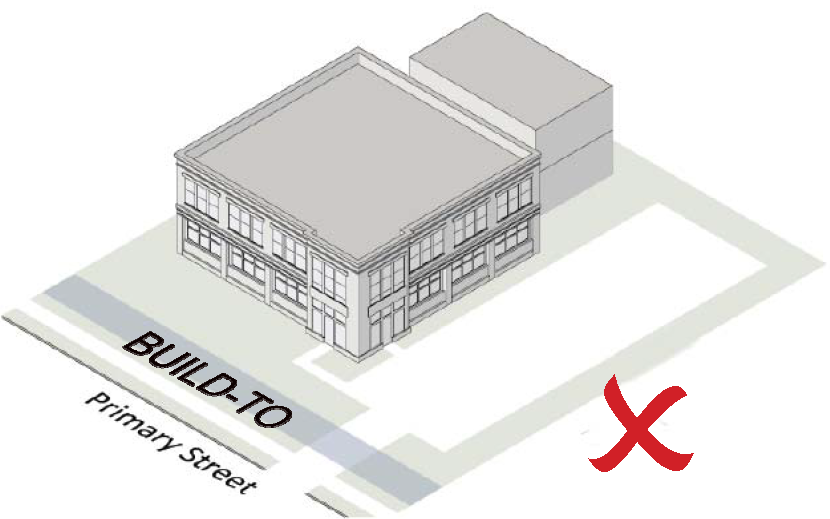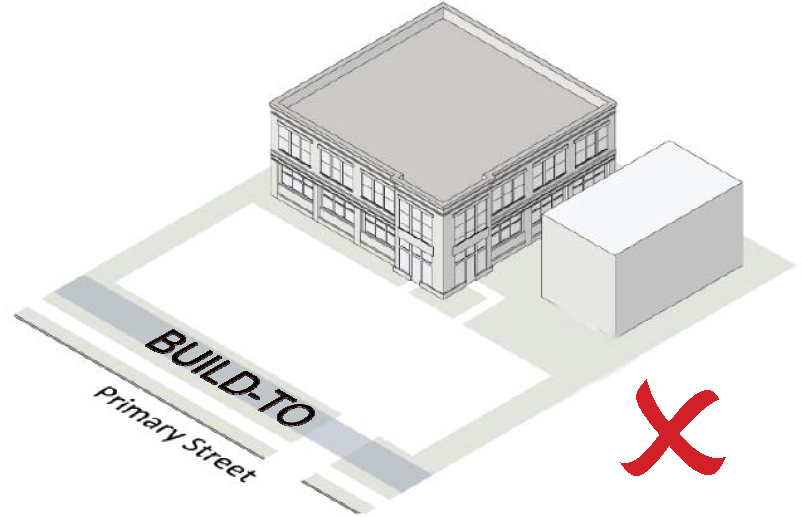Frontages link a desired development pattern with specific form requirements that mandate the type of development desired along the street edge. Frontages place different requirements from the base dimensional standards. Where there is a conflict between the base dimensional standards and the frontage requirements, the frontage requirements control.
A. Parkway (-PK)
The -PK Frontage is intended to provide a heavily landscaped buffer between the roadway and adjacent development to ensure a continuous green corridor along the street right-of-way.
B. Detached (-DE)
The -DE Frontage is intended for areas adjacent to roadways transitioning from residential to commercial. Accommodates neighborhood-scaled, low intensity commercial uses while maintaining the residential character of the street right of-way.
C. Parking Limited (-PL)
The -PL Frontage is intended for areas where access to buildings by automobile is desired but where some level of walkability is maintained. Permits a maximum of 2 bays of on-site parking with a single drive aisle between the building and the street right-of-way.
D. Green (-GR)
The -GR Frontage is intended for areas where it is desirable to locate buildings close to the street, but where parking between the building and street is not permitted. Requires a landscaped area between the building and the street right of-way.
E. Urban Limited (-UL)
The -UL Frontage is intended for areas where parking between the building and street is not allowed. Buildings abut the street and sidewalk but to balance the needs of both the pedestrian and automobile lower street wall continuity is required.
F. Urban General (-UG)
The -UG Frontage is also intended for areas where parking between the building and street is not allowed. Buildings abut the street and sidewalk but higher street wall continuity is required than the -UL Frontage.
G. Shopfront (-SH)
The -SH Frontage is for intended for areas where the highest level of walkability is desired. The -SH Frontage is intended to create a “main street” type of environment; therefore, mixed use buildings are the primary building type allowed.
H. Green Plus (GP)
Intended for areas where it is desirable to locate buildings close to the street, but where parking between the building and street is not permitted. Requires a treelined area between the building and the street right-of-way.

