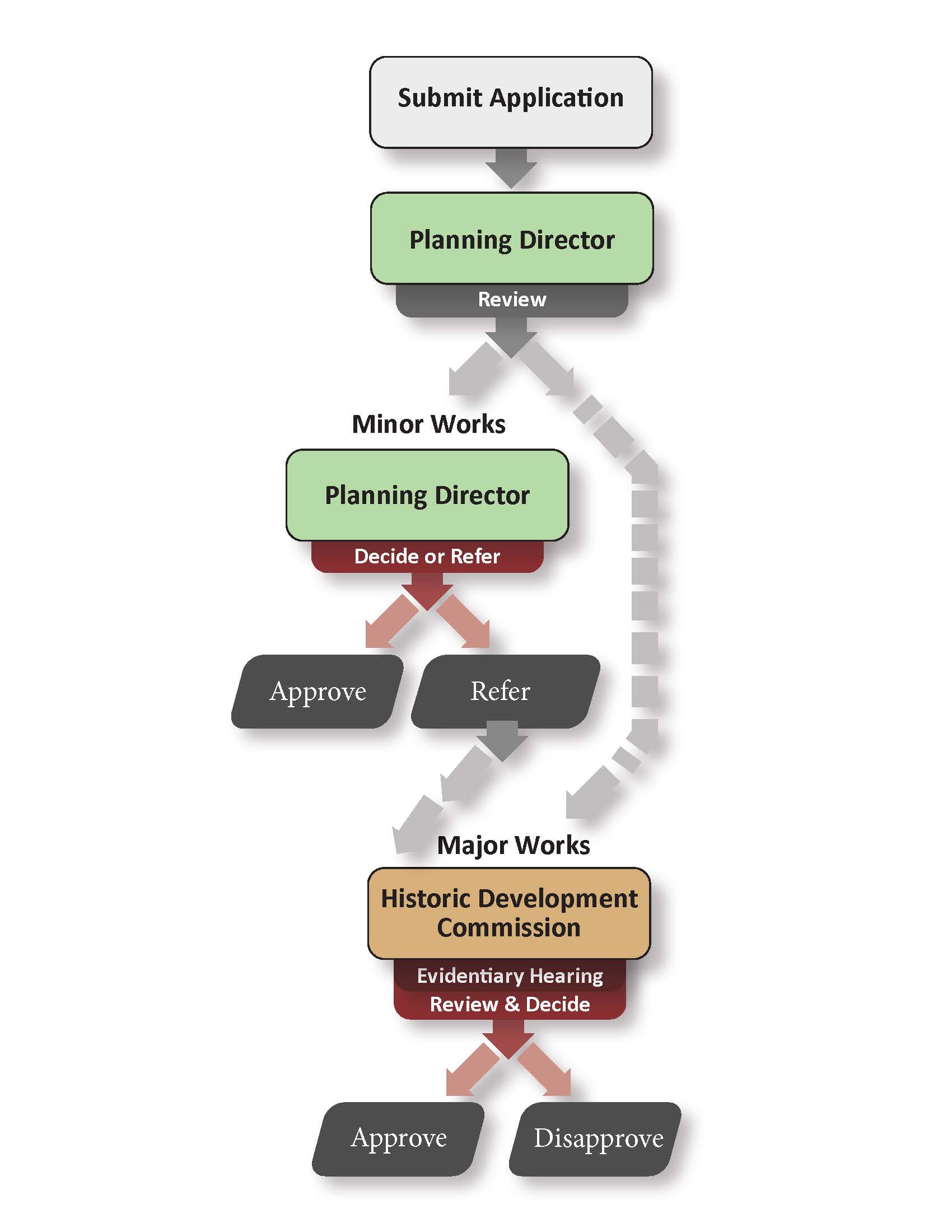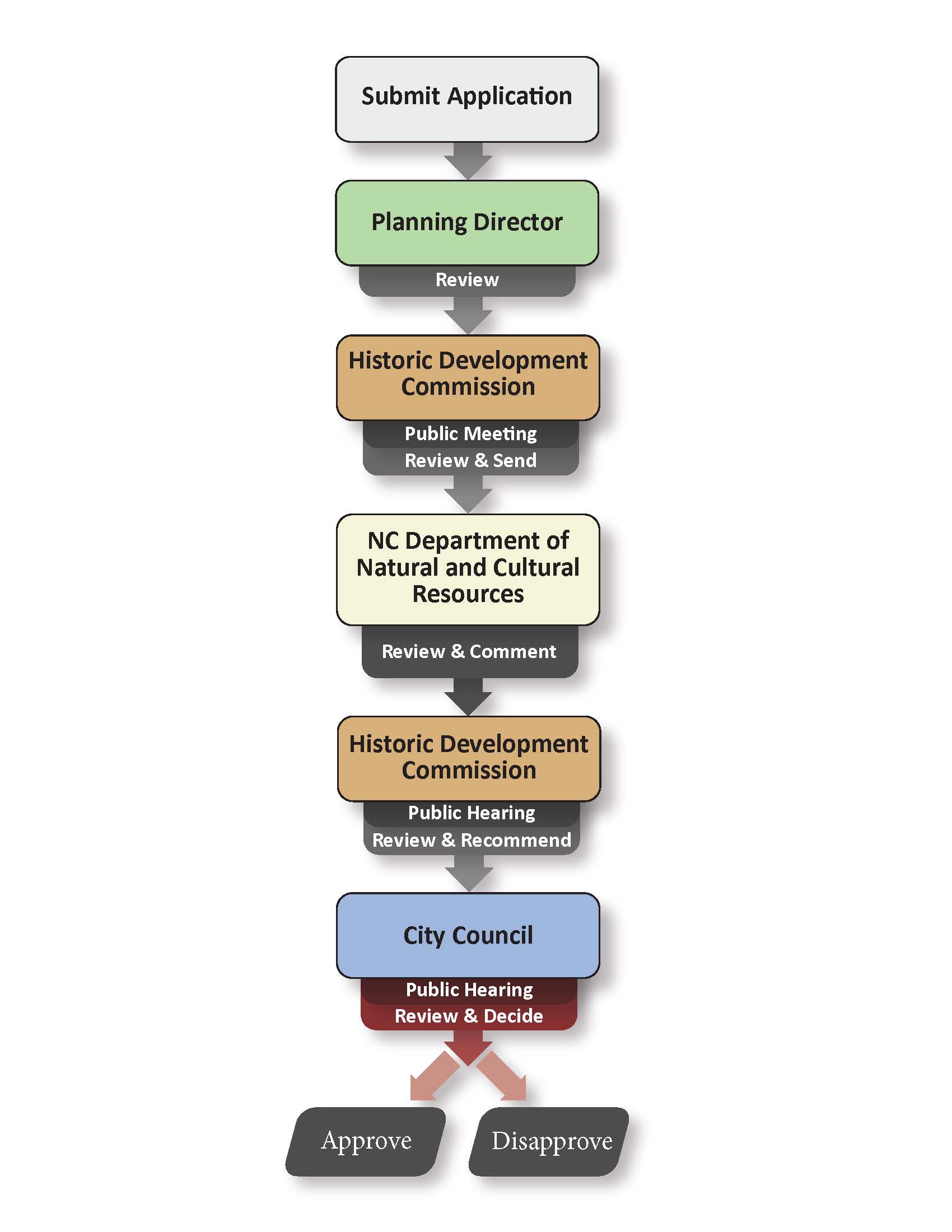| Minor Works List |
| Accessory structures (non-character-defining only): Removal of |
| Accessory structures under 12 feet in all directions (length, width, or height): Construction/Installation of |
| Accessory structures with no expansion of building footprint: Alteration of |
| Additions to accessory structures, where the total remains under 12 feet in all directions (height, width, length): Construction of |
| Additions to a primary structure 50 sq. ft. or less (rear only): Construction/installation of |
| Appurtenant features and accessory site features such as arbor, water feature, pergola, trellis, detached fireplace (non-character-defining only): Alteration/Construction/Installation/Removal of |
| Architectural details (non-character-defining only): Alteration/Construction/Installation/Removal of |
| Awnings/canopies: Alteration/Construction/Installation/Removal of |
| Carports/porte cocheres (non-character-defining only): Alteration/removal of |
| Chimneys (non-character-defining only): Alteration/Construction/Installation/Removal of |
| Decks that align with the main floor: Alteration/Construction/Installation/Removal of |
| Doors/door openings/trim (non-character-defining only): Alteration/removal of |
| Doors/door openings/trim on non-character-defining facades: Alteration/Construction/Installation/Removal of |
| Driveways: Alteration/Construction/Installation/Removal of |
| Exterior surfaces (non-character-defining only): Alteration/Construction/Installation/Removal of |
| Fences/walls 6’ in height or less: Alteration/Construction/Installation/Removal of |
| Foundations: Alteration of |
| Gutters and downspouts: Alteration/Construction/Installation/Removal of |
| Hedges or other screen plantings: Alteration/Construction/Installation/Removal of |
| Lighting fixtures: Alteration/Construction/Installation/Removal of |
| Mailboxes: Alteration/Construction/Installation/Removal of |
| Parking lots: Alteration/removal of |
| Part of a structure (non-character-defining): Removal of |
| Patios: Alteration/Construction/Installation/Removal of |
| Porches: Alteration of |
| Porches (non-character-defining only): Removal of |
| Railings, front step: Alteration/Construction/Installation/Removal of |
| Ramps/lifts: Alteration/Construction/Installation/Removal of |
| Roof coverings: Alteration of |
| Shutters: Alteration/Construction/Installation/Removal of |
| Signs: Alteration/Construction/Installation/Removal of |
| Skylights: Alteration/Construction/Installation/Removal of |
| Solar collectors: Alteration/Removal of |
| Solar collectors (on non-front-sloping roofs and not over historic roofing material): Construction/Installation of |
| Stairs and steps: Alteration/Construction/Installation/Removal of |
| Storefronts or features (non-character-defining only): Alteration/Construction/Installation/Removal of |
| Storm doors and storm windows: Alteration/Construction/Installation/Removal of |
| Swimming pools: Alteration/Construction/Installation/Removal of |
| Trees with a combined stem girth of 10 inches and greater in diameter, measured 4-1/2 feet above ground level when a replacement tree of similar species, mature height, and canopy coverage is proposed: Removal of |
| Utility equipment, such as mechanical units, electric vehicle charging units, and meters, satellite dishes and/or antennas: Alteration/Construction/Installation/Removal of |
| Vents (non-character-defining only): Alteration/Construction/Installation/Removal of |
| Walks: Alteration/Construction/Installation/Removal of |
| Windows/window openings/sash/trim (non-character-defining only): Alteration/removal of |
| Windows/window openings/sash/trim on non-character-defining facades: Alteration/Construction/Installation/Removal of |
| Changes to Certificates of Appropriateness that if, standing alone, would qualify as a Minor Work. |
| Renewal of expired Certificates of Appropriateness, except those issued with a demolition delay. |
| Work Items not listed here for which a clear citation can be made for congruity with the historic district or landmark using the associated historic development standards. |


