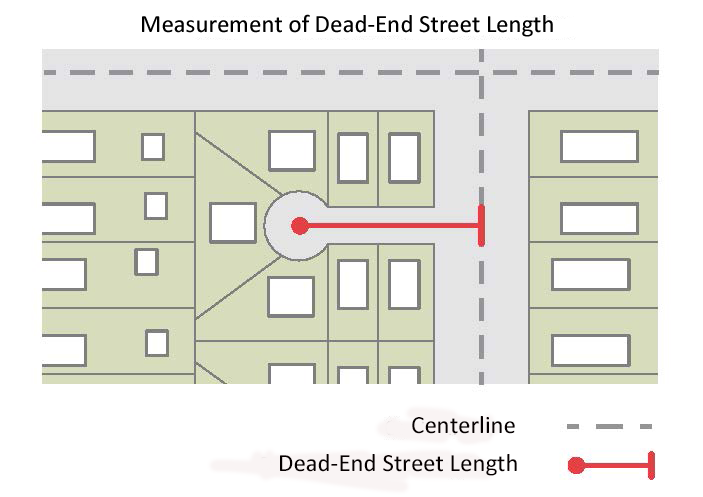- Block Perimeters
- Applicability
- Except as set forth in Section 8.3.2.A.1.b. below, the block perimeter standards apply to preliminary subdivision plans, final plats and site plans submitted in accordance with Sec. 10.2.5. and Sec. 10.2.8. These standards can be modified by a zoning condition contained in an adopted conditional zoning ordinance, or a design alternate authorized in this UDO.
- Except where a street connection traversing the subject property is shown on the Raleigh Street Plan or an adopted Area Plan, compliance with the maximum block perimeter standards, including maximum dead-end street length, shall not be required when one or more of the following conditions are met:
- The site to be developed is below the minimum applicable site area established in the table found in Sec. 8.3.2.A.2.b
- The resulting street connection, if completed, would neither reduce the perimeter of the oversized block by at least 20 percent nor result in conforming block perimeters.
- The resulting street connection, if completed, would result in a new block perimeter less than 50 percent of the maximum block perimeter length.
- The new street or street stub right-of-way, including utility placement easement, would consume more than 15 percent of either the area of the impacted adjacent property or the property to be developed
- A sealed traffic study is submitted substantiating that the street connection would lead to an intersection level of service within a residential zoned area of Level of Service (LOS) E or F, exclusive of intersections with major streets as designated on the City's adopted street plan.
- The creation (on the property to be developed) or continuation (on an adjacent property) of any new street or street stub would be obstructed by any of the following:
- existing improvements where the value of such improvements is more than the land value of the parcel on which the improvements are located;
- railroad, or controlled access highway;
- watercourse that has one (1) square mile of drainage area or more; or
- previously established tree conservation area, open space or public park.
- Blocks recorded on or before September 1, 2013, whose block perimeter length does not exceed 150% of the maximum established in Sec. 8.3.2.A.2.b.
- North Carolina Department of Transportation denies a driveway permit necessary to make the street connection.
- The property to be developed or the adjacent property to which any new street or stub street would be continued contains one or more of the following land uses: historic landmark, cemetery, landfill, hospital, school (public or private (k-12)), college, community college, university, places of worship, police station, fire station, EMS station, prison or any residential use in an Attached, Tiny House, or Detached building type on lots no larger than 2 acres.
- Block Standards
- Residential blocks must have sufficient width to provide for 2 tiers of residential lots, except where single tier lots are required to accommodate single-loaded streets where across from a public park
or open space, to allow for unusual topographical conditions or when adjacent to the outer perimeter of a subdivision. The following table establishes the maximum block perimeter and maximum length for a dead-end street by zoning district. In the event that a single block contains more than 1 zoning district, the least
restrictive requirement applies.
Block Perimeter (max) Dead-End Street (max) Min. Site Area Applicable (acres) R-1, R-2, R-4, R-6: By Average Lot Size on Block 40,000+ sf 8,000' 1,000' 34 20,000 - 39,999 sf 6,000' 750' 19 10,000 - 19,999 sf 5,000' 600' 13 6,000 - 9,999 sf 4,500' 550' 11 up to 5,999 sf 3,000' 400' 5 R-10: By District R-10 2,500' 300' 3 Mixed Use Districts DX-, -TOD 2,000' Not allowed 2 RX-, NX-, CX-, OX-: up to 4 stories 3,000' 400' 5 RX-, NX-, CX-, OX-: 5+ stories 2,500' 300' 3 OP-, IX- 4,000' 500' 9 Special Districts CM, AP n/a n/a n/a IH n/a n/a n/a MH 3,000' 400' 5 CMP, PD 4,000' unless established in master plan 500' unless established in master plan 9 
- Residential blocks must have sufficient width to provide for 2 tiers of residential lots, except where single tier lots are required to accommodate single-loaded streets where across from a public park
- Applicability
- Block Measurement
- A block is bounded by a public right-of-way (not including an alley). All public rights-of-way proposed as part of a development must be improved with a street.
- Block perimeter is measured along the edge of the property adjoining the public right-of-way. Dead-end streets are measured from intersecting centerlines.
- The maximum block perimeter shall be permitted to extend by 100% where the block includes a pedestrian passage (see Sec. 8.5.8.) that connects the two streets on opposing block faces including pedestrian passages and alleys that connect dead-end streets. A property where an existing alley meets the 50% extension shall be deemed to meet block perimeter.
- A block shall be permitted to be broken by a civic building or open lot, provided the lot is at least 50 feet wide and deep and provides a pedestrian passage meeting the requirements of Sec. 8.5.8. that directly connects the two streets on each block face.
- Within a single phase of any subdivision or development, individual block perimeters shall be permitted to exceed the maximum by 25% provided that the average of all block perimeters in the phase does not exceed the maximum.
Where the block pattern is interrupted by public parkland, including greenways, that is open and accessible to the public, pedestrian access points shall be provided with a minimum spacing equal to ½ of the maximum block perimeter.
- Nothing in this provision would allow a public street stub to be extended as a pedestrian passage. When a public street is stubbed to a property and block perimeter is not met on that property, a pedestrian passage may not be used to meet block perimeter.
TC Number
TC-11-24
Ordinance Number
785 TC 491
