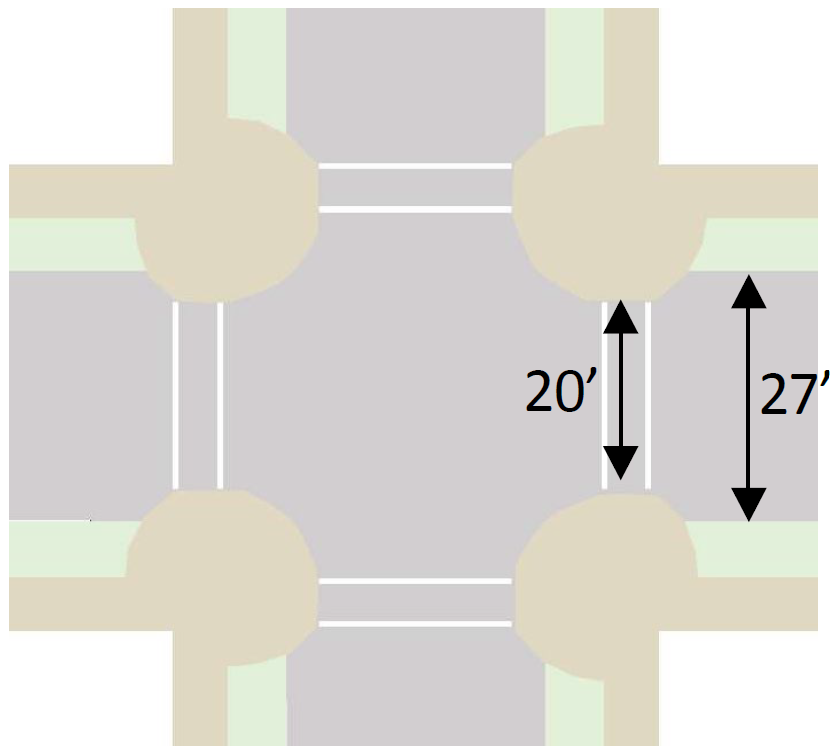Neighborhood Yield

Width A Right-of-way width 55' B Back-of-curb to back-of-curb 27' C Intersections: Face of curb to face of curb for width of cross-street sidewalk 20-21’ Streetscape D Utility placement, easement (min) 5' E Maintenance strip (min) 2' F Sidewalk (min) 6' G Planting area (min) 6' Travelway H Parallel parking/travel lane 13.5' General Walkway type Sidewalk Planting type Tree lawn Tree spacing 40' o.c. avg Parking type Parallel Neighborhood Local
Width A Right-of-way width 59' B Back-of-curb to back-of-curb 31' C Intersections: Face of curb to face of curb for width of cross-street sidewalk 20-21’ Streetscape D Utility placement, easement (min) 5' E Maintenance strip (min) 2' F Sidewalk (min) 6' G Planting area (min) 6' Travelway H Parallel parking/travel lane 15.5' General Walkway type Sidewalk Planting type Tree lawn Tree spacing 40' o.c. avg Parking type Parallel Neighborhood Street
Width A Right-of-way width 64' B Back-of-curb to back-of-curb 36' C Intersections: Face of curb to face of curb for width of cross-street sidewalk 20-21’ Streetscape D Utility placement, easement (min) 5' E Maintenance strip (min) 2' F Sidewalk (min) 6' G Planting area (min) 6' Travelway H Parallel parking/travel lane 8' I Travel lane 10' General Walkway type Sidewalk Planting type Tree lawn Tree spacing 40' o.c. avg Parking type Parallel Multifamily Street
Width A Right-of-way width 22' B Back-of-curb to back-of-curb varies Streetscape C Utility placement, easement (min) 5' D Maintenance strip (min) 2' E Sidewalk (min) 6' F Planting area (min) 6' Travelway G Parking lane Parallel (either side) 8' Head-in (either side) 18' 60⁰ angle (either side) 19.8' H Travel lane 11' General Walkway type Sidewalk Planting type Tree lawn Tree spacing 40' o.c. avg Parking type Parallel, head-in, angle Building setbacks are measured from the “maintenance strip, easement” noted in “D”. This street can only be used in conjunction with townhouse and apartment building types.
TC Number
TC-11-24
Ordinance Number
785 TC 491
