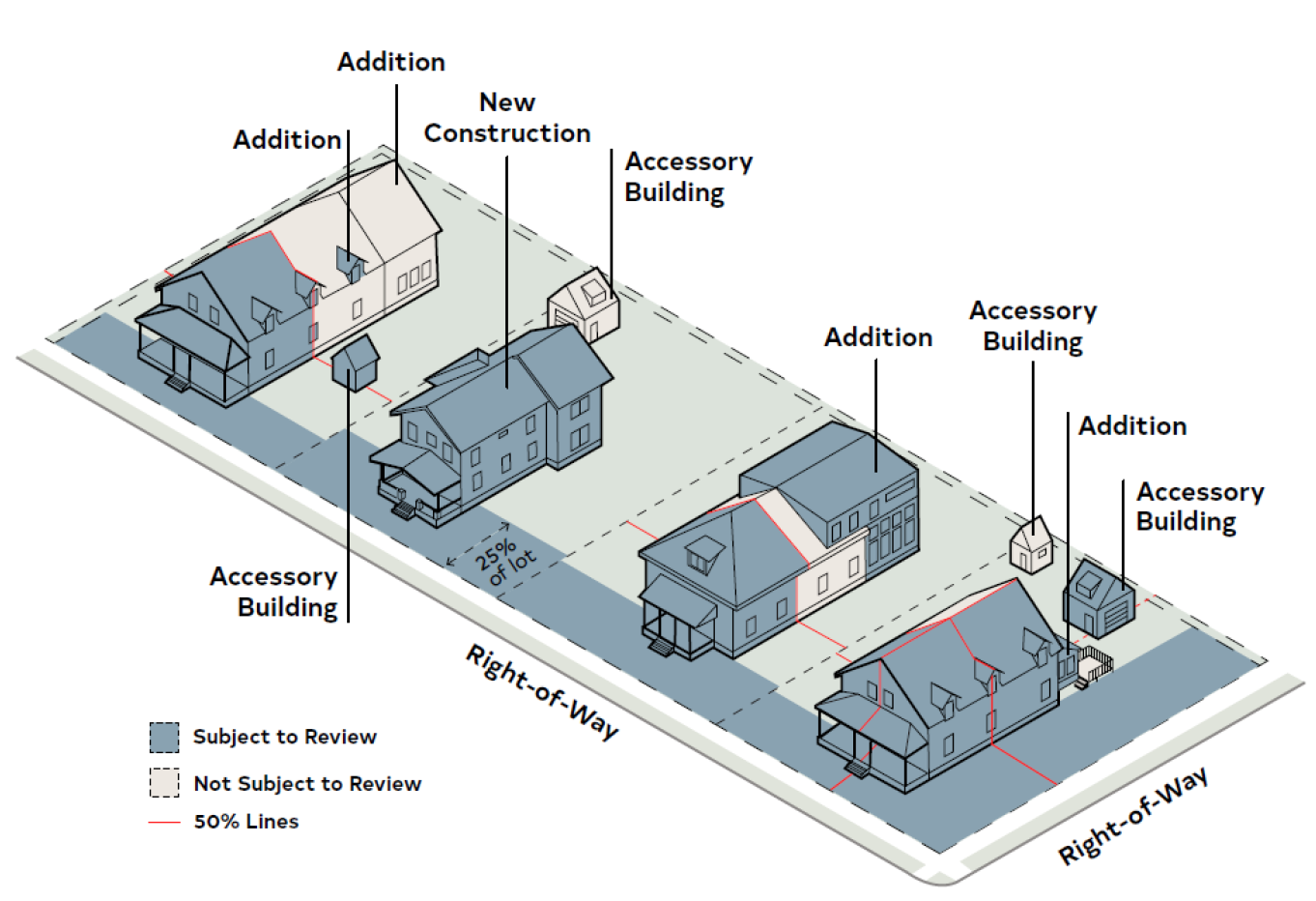- Purpose and Objectives
- The -HOD-S is established to provide for protection of the traditional development patterns of an area and to preserve historic resources found in it. The focus is on maintaining that character and on preserving those key character-defining features of individual historic resources within the district, as viewed from the street right-of-way, excluding alleys (as further defined below).
- A -HOD-S consists of areas that are deemed to be of special significance in terms of their history, prehistory, architecture, or culture, and to possess integrity of design, setting, materials, feeling, and/or association.
- The -HOD-S has the following objectives:
- To promote the preservation and continued use of areas that contain a number of properties of historic significance;
- To preserve the integrity of historically significant resources found in the area;
- To support sustainability by reusing existing built resources; and
- To assure that new construction is compatible with the broader characteristics of the historic context of area, as viewed from the street.
- Applicability
- This section applies to each -HOD-S designated by the City Council.
- The provisions of Sec. 5.4.1.C through 5.4.1.H., including design standards, ordinances, and reports govern the administration of a -HOD-S, but apply only to the following areas within the boundaries of each -HOD-S:
- The public right-of-way for primary and side streets;
- The lot area between the public rights-of-way and the facade of any existing primary building or structure;
- 25% of the depth of the lot area adjacent to the public right-of-way for vacant lots;
- The first 50% of the depth of any existing principal building from the facade adjacent to a public right-of-way; provided that, in the case of doors or windows having any portion within that depth, review shall be had to the outside edges of the window and/or door frames and trim;
- The entirety of any addition to a building or structure that projects beyond the existing building footprint as defined, including roof plane projections regardless of distance from the public right-of-way. Excepting corner and through lots, this provision does not apply to additions projecting only beyond the existing building’s rear wall;
- The entirety of any new principal building construction on a vacant lot;
- The entirety of any new accessory building construction located in whole or in part in areas Sec. 5.4.2.B.2.b. through Sec. 5.4.2.B.2.d. above; and
- The entirety of any Historic Landmark and its designated boundary area that may be located within a -HOD-S.

