- Urban Frontages
The Urban Frontages include the following: Green, Green Plus, Urban Limited, Urban General and Shopfront. - Design of Parking Structures on Urban Frontages
- The ground story of structured parking must have active uses (such as, but not limited to, residential, commercial, office or civic space) located between the parking structure and any public sidewalk along a primary street or where the structured parking is within 30 feet of any other public sidewalk notwithstanding the existence of an intervening lot, unless the intervening lot is improved with an active use between the sidewalk and the structured parking.
- Ramping in the parking structure shall be internalized or otherwise screened.
- The ground floor facade treatment of any parking structure façade (building materials, windows and architectural detailing) shall be continued on upper stories. Upper stories shall be designed with a maximum horizontal and vertical rhythm of 30 feet that aligns with other elements along the block face.
- The maximum blank wall area (see Section 1.5.10.) of any parking structure façade shall be 20’. This requirement does not apply to screening elements affixed to the façade and used to meet the requirements of Sec. 7.2.5.F.
- Preexisting Conditions
- All buildings, structures, pedestrian accesses, streetscapes and vehicular surface areas existing at the time that the frontage is first applied to the property shall not be deemed a zoning nonconformity solely because of frontage requirements. Replacement and repair of buildings, structures, pedestrian accesses, streetscapes and vehicular surface areas existing at the time that the frontage is first applied to the property may be made provided all of the following are met:
- Replacement is like for like.
- The replacement conforms to all provisions of this UDO except, frontage requirements.
- The damage or destruction is caused by means other than voluntary actions.
- Reconstruction and repair, not including interior work, shall not exceed 50% of the replacement cost immediately prior to the damage or destruction. Replacement cost shall be determined in accordance with Sec. 10.3.3.G.4 and 5.
- Reconstruction or repair is commenced with a valid building permit or zoning permit within 12 months of the date of such damage or destruction.
- Lots and sites subject to build-to requirements that contain pre-existing buildings and maintain pre-existing buildings and which add additions to existing buildings that singularly or collectively comprise no more than 25% of the gross floor area existing at the time the build-to requirements became applicable to the property, or 1,000 square feet, whichever is greater, are allowed to expand the building anywhere within their minimum setbacks, without deference to the build-to requirements. All other frontage requirements, if any, shall apply.
- Lots and sites subject to build-to requirements that contain pre-existing buildings and maintain pre-existing buildings and which either add additions to existing buildings in excess of those allowed by item number 2. above or construct any new additional buildings on the lot shall conform to the following build to requirements. All other frontage requirements, if any, shall apply.
- Additions
Expansion of an existing building that is unable to meet the required build-to percentage must comply with the following provisions:Street-Fronting: Addition
Additions to the front of an existing building would be allowed. The addition does not have to extend into the build-to area nor does it have to meet the required build-to percentage for the lot.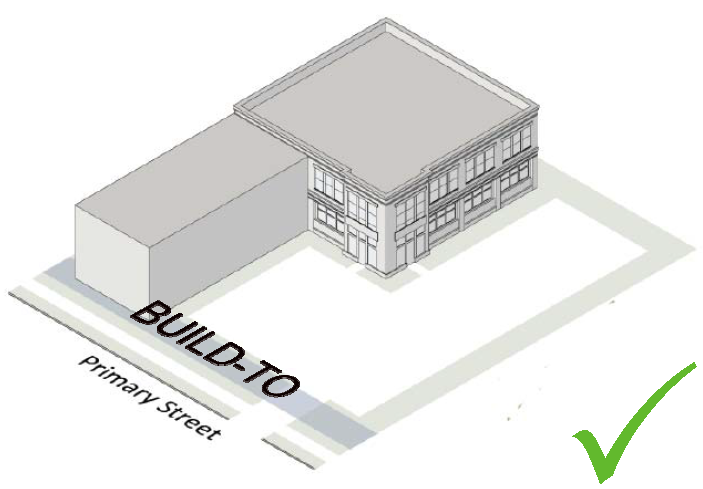
Rear: Addition
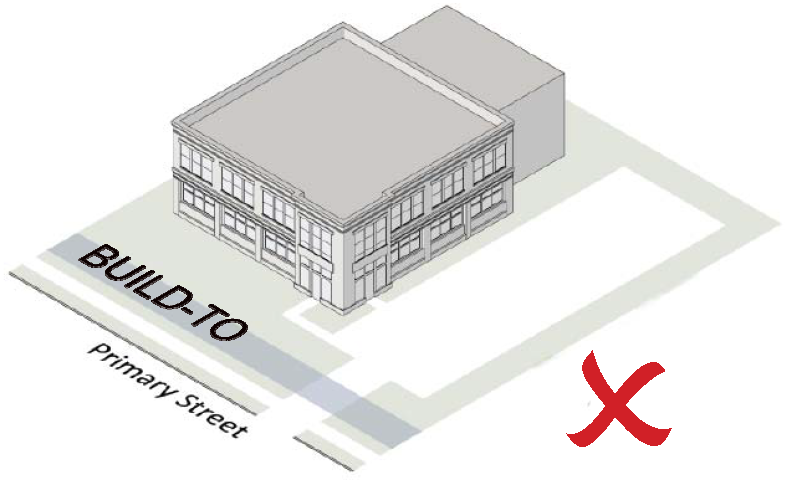
Rear additions are not allowed until the required build-to percentage for the lot has been met except when the addition is used exclusively for one or more of the following: loading areas, storage, kitchens, repair facilities (including bays for motor vehicles) and mechanical equipment.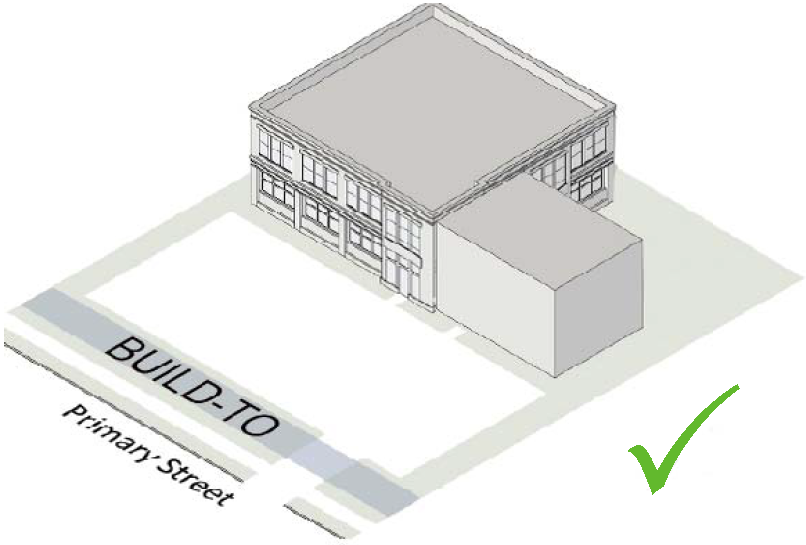
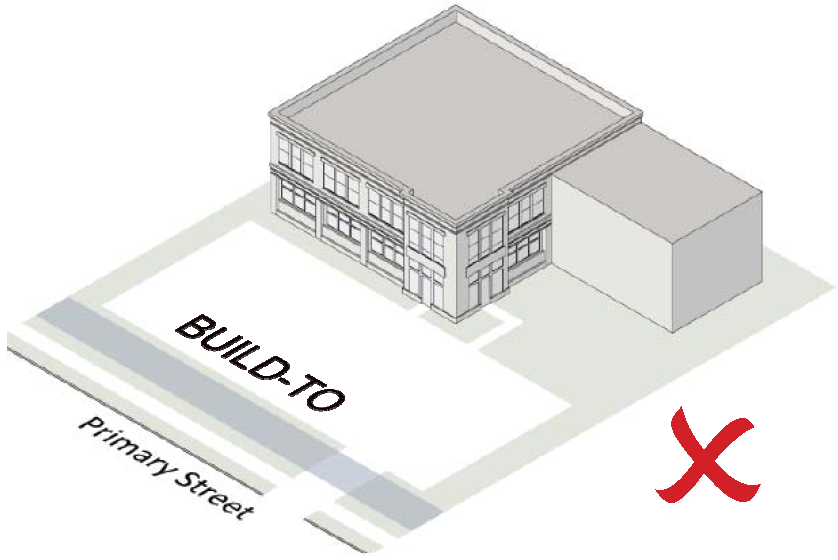
- Non-street Side: Addition
Non-street Side Additions are allowed where the side addition is at least as close to the build-to as the existing building because the extension increases the width of the building and does not set back any further than the existing building.
New Buildings
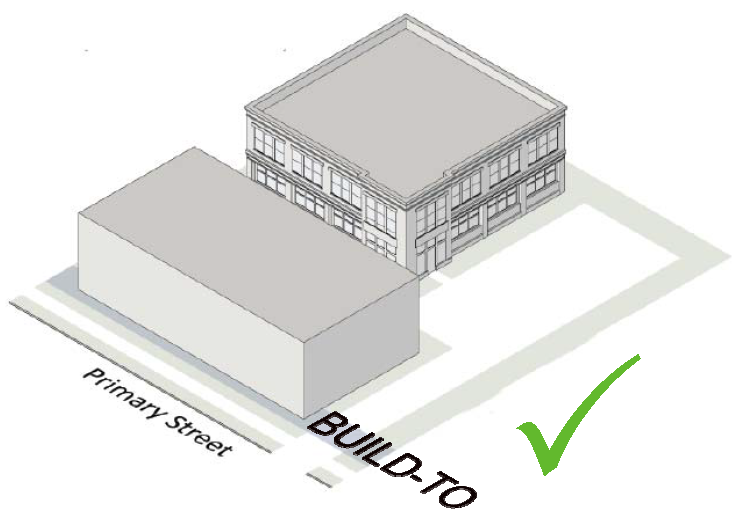
Where a new building is being constructed on a lot with an existing building that does not meet the build-to percentage requirement, the following provisions comply:Street-Fronting: New Building
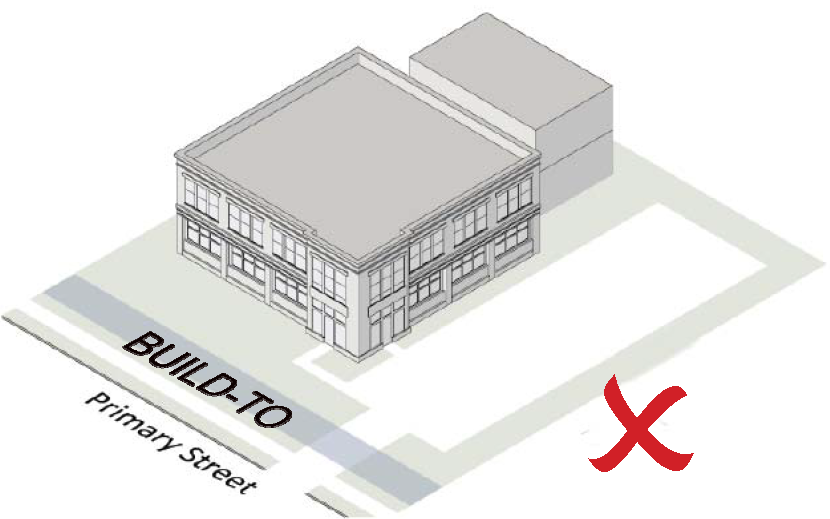
All new buildings must be placed in the build-to range until the required build-to percentage requirement has been met for the lot.Rear: New Building
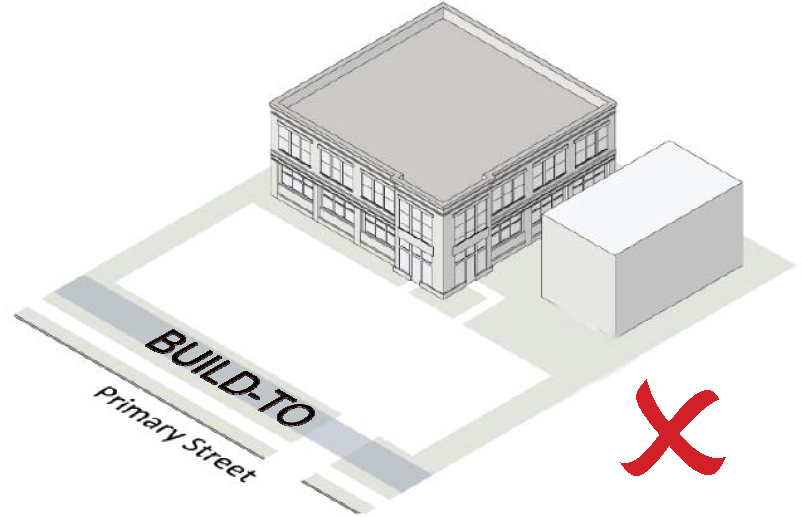
New buildings located in the rear of existing buildings are not allowed until the required build-to percentage requirements have been met for the lot.- Non-street Side: New Building
New buildings located outside of the build-to range are not allowed until the required build-to percentage requirements have been met for the lot.
- Additions
- The streetscape requirements shall not apply whenever a Tier 1 site plan is applicable in accordance with Sec.10.2.8; in all other instances, the streetscape requirements shall apply. The additional parking limitations of this article shall be applied in accordance with Sec. 7.1.1.B.4. Related parking requirements of this UDO shall be in accordance with Sec. 7.1.1.B.
- Lots subject to build-to requirements that contain buildings existing at the time the frontage regulations were first applied to the property may, without deference to the build-to requirements, make voluntary renovations or alterations changing the exterior appearance of such buildings, including vertical expansions, that do not enlarge the footprint of the existing buildings, when done in accordance with the transparency and streetscape requirements of this UDO, and the pedestrian access requirements of this UDO when the costs of improvements exceed cumulatively $10,000 in any calendar year. Voluntary demolitions or tear-downs shall be replaced with building improvements that comply with the regulations of the applicable build-to requirements and all other frontage requirements.
- In the event that buildings, structures, pedestrian accesses, streetscapes and vehicular surface areas existing at the time that the frontage is first applied to the property is damaged or partially destroyed, by exercise of eminent domain, riot, fire, accident, explosion, flood, lightning, wind or other calamity or natural cause to the extent of more than 50% of the replacement cost immediately prior to such damage, such buildings, structures, pedestrian accesses, streetscapes and vehicular surface areas shall not be restored unless either the replacement will conform to all regulations of this UDO or a special use permit is issued by the Board of Adjustment for the restoration. Replacement cost shall be determined in accordance with Sec. 10.3.3 G.4. and 5.
Before a request for the special use permit is granted, the Board of Adjustment must show that all of the following are met:- The applicable standards of this section have been met;
- All of the showings of Sec. 10.2.9.E. have been met; and
- The requested repair, reconstruction, or restoration will not be injurious to property or improvements in the affected area.
- All buildings, structures, pedestrian accesses, streetscapes and vehicular surface areas existing at the time that the frontage is first applied to the property shall not be deemed a zoning nonconformity solely because of frontage requirements. Replacement and repair of buildings, structures, pedestrian accesses, streetscapes and vehicular surface areas existing at the time that the frontage is first applied to the property may be made provided all of the following are met:
Supplement Number
28
